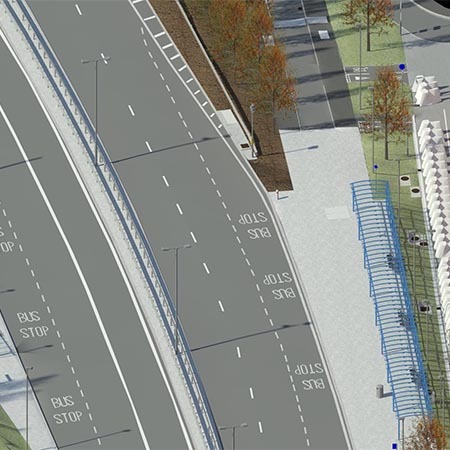After discussing and confirming the specifications and level of detail required, our CAD technicians can extract the data set from the various survey methods and produce an accurate 2D/3D model of the project.
Comprehensive models during each phase of the project lifecycle can have real benefits to the result. It allows the user to always have a compliant representation of the project. This assists in managing expectations throughout each of the phases as well as enabling visualisation of the finished product.
Our CAD Technicians can carry out any modelling task using a range of software including AutoCAD, Microstation, Revit etc. We can produce detailed representations such as 2D plans, elevations, and sections through to as-built 3D BIM compliant models which can be referred to throughout the lifespan of the project.
Visualisation of this data is no longer limited to paper-based print outs or computer screen viewing. As an industry, we are more commonly seeing innovative delivery methods such as augmented 3D reality systems which are able to give an immersive, real-time and interactive experience to the user. This data is also accessible from a variety of handheld devices such as commercial GPS tablets, iPads, and smartphones.
The BIM process applies to the life cycle of a project, from feasibility and design to the handover stage of as-built models. It is reliant on the creation, maintenance and understanding of a comprehensive 3D model of the subject area that clearly identifies and defines the inherent features, attributes, dimensions, nature, and condition. In order to produce such models, we suggest laser scanning methods to efficiently capture vast amounts of data that can then be extracted by the CAD team and managed through the Revit software.
This is a faster method of data capture that allows us to tailor the output to the needs of the client within the levels of specified detail.
Most projects are required to use BIM methods and outputs as part of their design, construction and delivery process. Vision offers BIM level 1 & 2 surveys designed to meet this requirement. You can read more about BIM HERE.
To find out more about the different types of services we offer or ask about Digital Modelling, contact us: 01293 223435 or sales@vision.co.uk.

